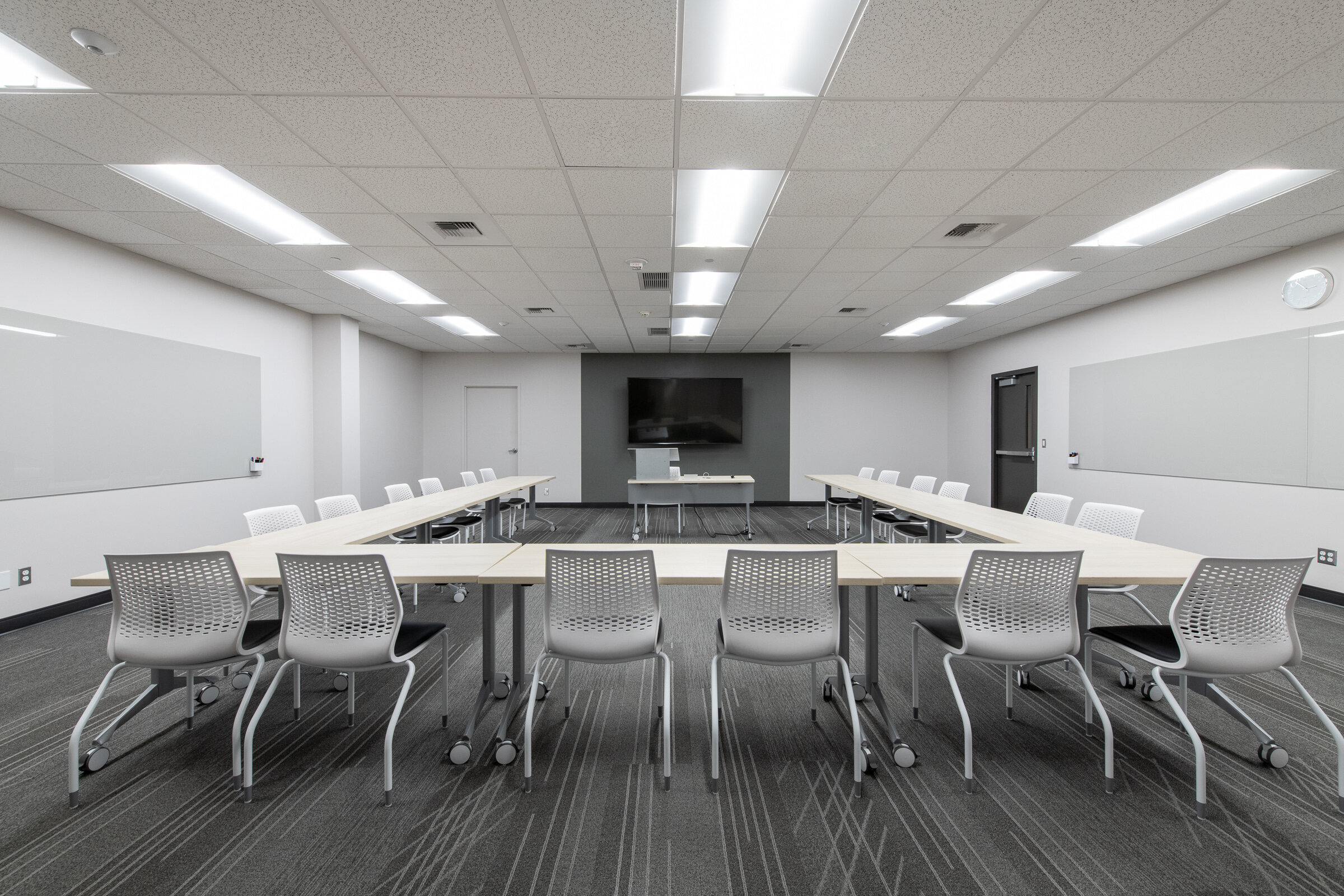Wells Fargo Financial Center | Level B1 | Shared Conference Center
Location: Spokane, Washington
Square Footage: 6,610
Construction Type: Renovation
Collaboration Partner - Architect: WAG
Collaboration Partner - Contractor: Yost Gallagher Construction
Photography Credit: Kayleen Michelle
Services Provided:
Programming
Space Planning
Design Development
Construction Documents
Construction Administration
Project Management
Furniture Specification
Art and Accessories






