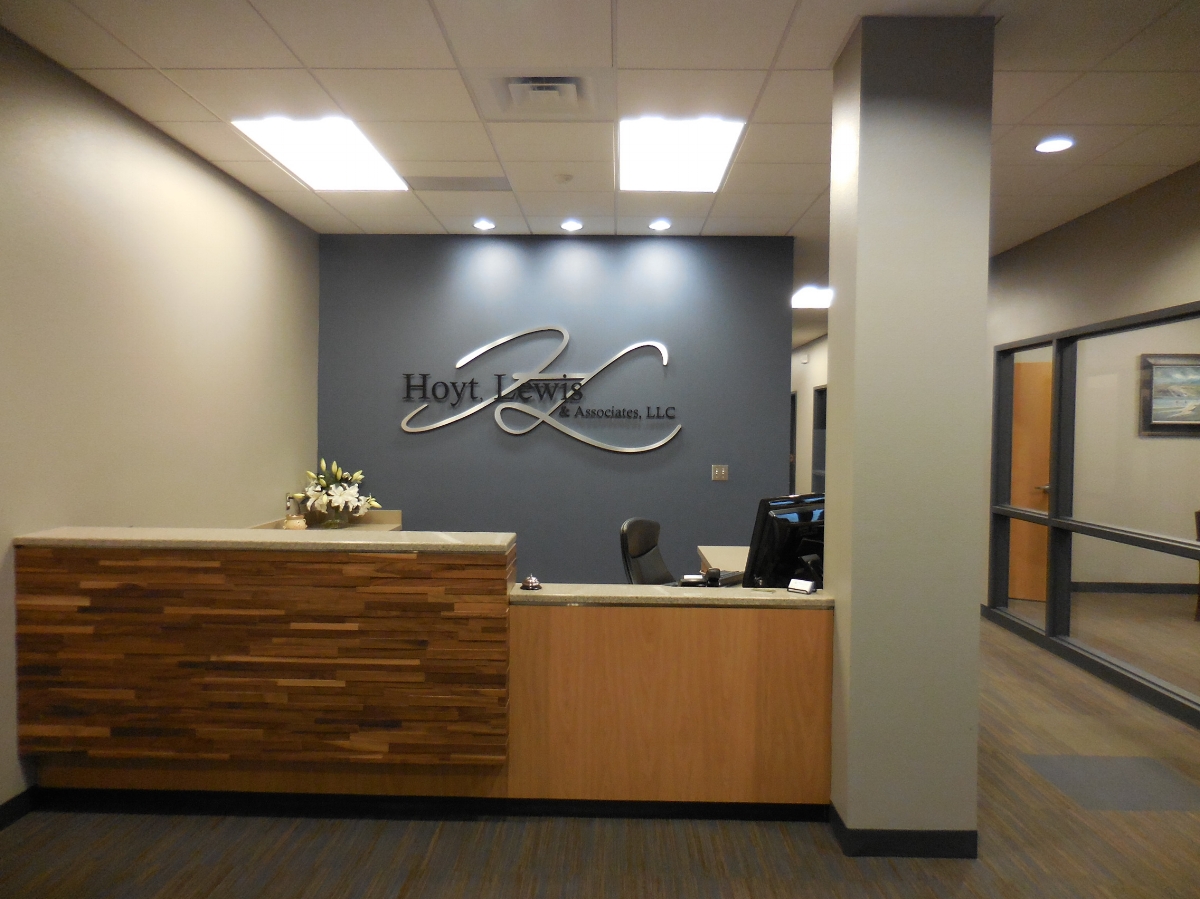Hoyt-Lewis & Associates, llc
Location: Spokane, WA
Square Footage: 1150
Construction Type: Remodel
Challenge
The Spokane based Financial Planning firm was looking to expand and purchase a building in downtown Spokane. They were done with leasing and ready to own. The selected location was convenient to downtown but had been neglected over the years. Homeless people were living in the bushes! We needed to transform the building into Class A office space that looked safe and inviting for staff and clients. Both the interior and the exterior needed updating. Although the owners were new to the process, they trusted Design Source to lead them through the whole process from permitting through contractor bidding/selection and construction administration to make sure the project was a success!
Solution
Keeping the firms key elements in mind; passion, pride and persistence, we created a space that will continue to cultivate these values among staff and communicate them to potential clients. We opened up the ceiling and raised the height a few feet which instantly transformed the space. The layout was reworked to accommodate future growth and flexibility without additional construction. They will be able to grow in place. Finishes and materials were selected to be classic, not trendy. Technology was integrated along with tools to communicate their unique work process. Artwork and branding were part of the concept and planned as a cohesive part of the design. We designated different zones to support work, play, meeting, and fun. The end result is a beautiful new office for an amazing Financial Planning company.












