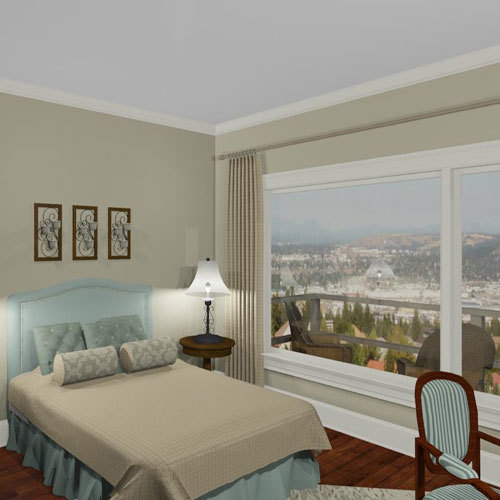Rockwood South | The Summit
Challenge
With construction approaching, Rockwood was in need of an enticing visual sales tool to help pre-sell new apartment units and reduce costly change orders during construction. Reality was that the typical two dimensional floor plan was not informative enough to provide a potential buyer a vision of their new home.
Solution
Based on the Trailhead apartment floor plan provided by the architect, a 3D model was created and a virtual walk thru captured on video allowing a unique interaction of actual finishes and views of the city. The experience of virtually touring the spaces has expanded the floor plan into 3D reality and provided potential residents a comfort level of understanding for the look and feel of their new home. Seeing is believing.
Location: Spokane, WA
Square Footage: n/a
Completion Date: May 2012
Services: 3D rendering, virtual staging






